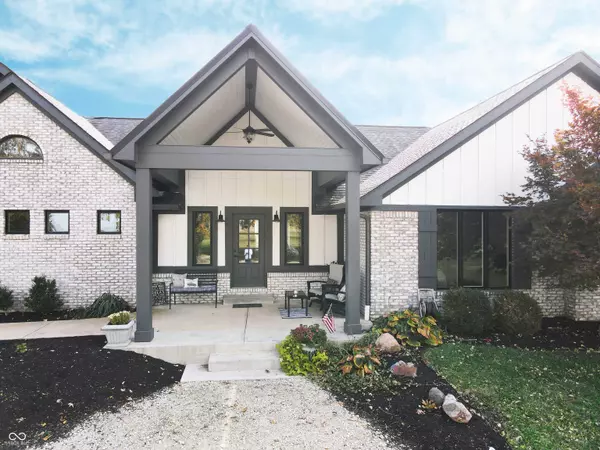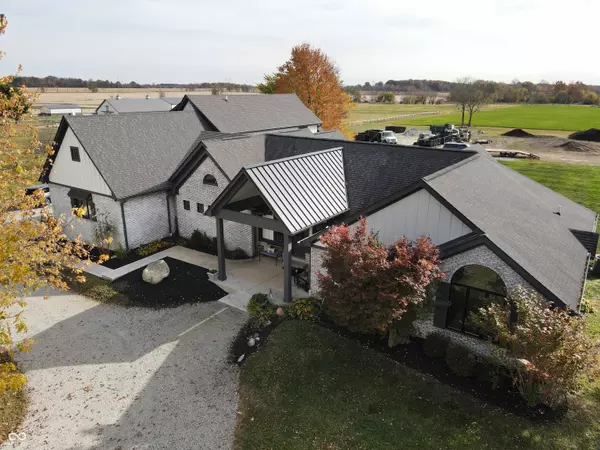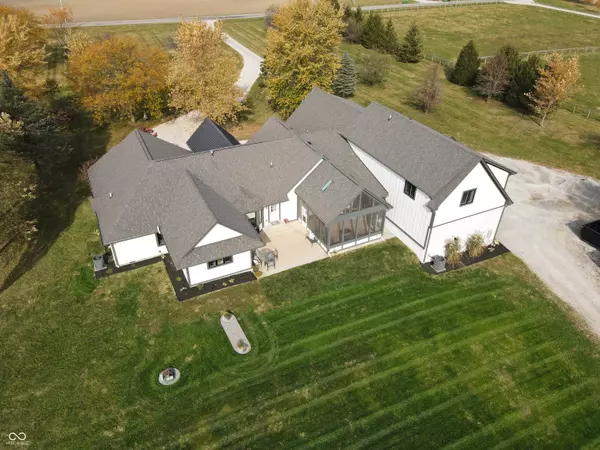
11157 E 300 N Sheridan, IN 46069
5 Beds
5 Baths
6,096 SqFt
UPDATED:
11/20/2024 05:43 PM
Key Details
Property Type Single Family Home
Sub Type Single Family Residence
Listing Status Pending
Purchase Type For Sale
Square Footage 6,096 sqft
Price per Sqft $246
Subdivision No Subdivision
MLS Listing ID 22012006
Bedrooms 5
Full Baths 4
Half Baths 1
HOA Y/N No
Year Built 1994
Tax Year 2023
Lot Size 10.000 Acres
Acres 10.0
Property Description
Location
State IN
County Boone
Rooms
Basement Unfinished
Main Level Bedrooms 4
Kitchen Kitchen Galley
Interior
Interior Features Attic Pull Down Stairs, Cathedral Ceiling(s), Screens Some, Storms Some, Walk-in Closet(s), Bath Sinks Double Main, Eat-in Kitchen, Entrance Foyer, Pantry
Heating Forced Air, Propane
Cooling Central Electric
Fireplaces Number 1
Fireplaces Type Living Room, Woodburning Fireplce
Equipment Sump Pump
Fireplace Y
Appliance Dishwasher, Disposal, Electric Oven, Refrigerator, Water Softener Owned, Propane Water Heater
Exterior
Exterior Feature Barn Pole
Garage Spaces 3.0
Building
Story One and One Half
Foundation Concrete Perimeter, Crawl Space
Water Private Well
Architectural Style Ranch, TraditonalAmerican
Structure Type Brick
New Construction false
Schools
School District Sheridan Community Schools







