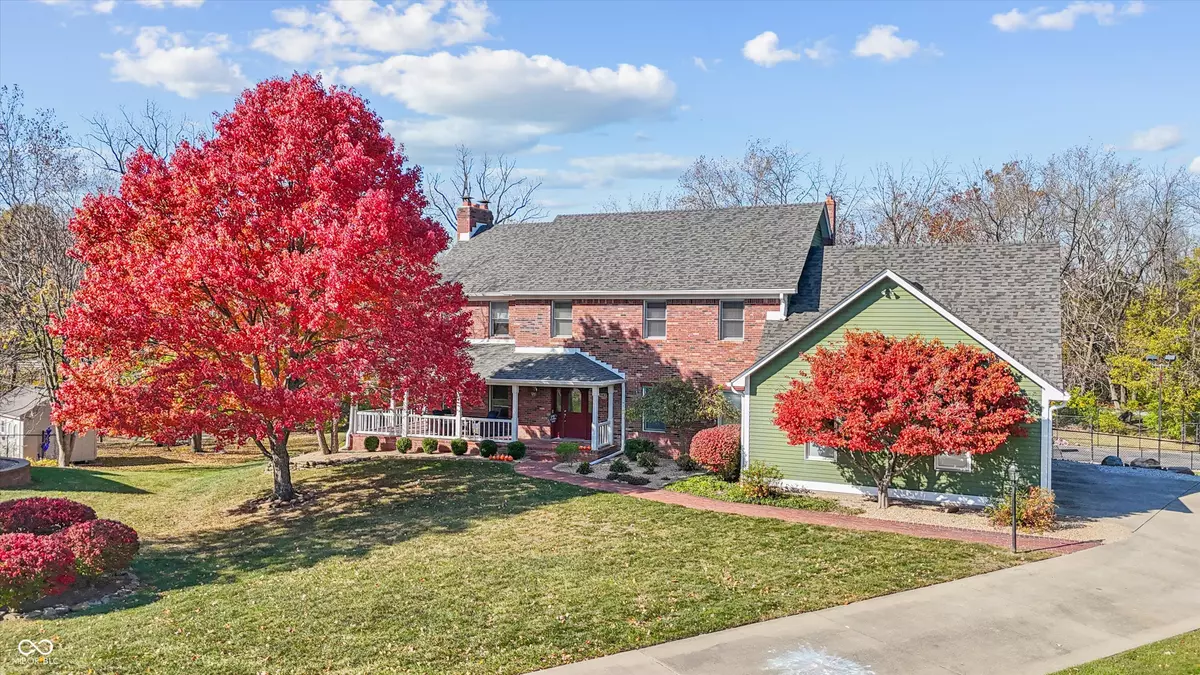
7082 Tremont DR Bargersville, IN 46106
4 Beds
4 Baths
4,580 SqFt
UPDATED:
11/13/2024 07:23 PM
Key Details
Property Type Single Family Home
Sub Type Single Family Residence
Listing Status Active
Purchase Type For Sale
Square Footage 4,580 sqft
Price per Sqft $158
Subdivision Tremont Estates
MLS Listing ID 22010378
Bedrooms 4
Full Baths 3
Half Baths 1
HOA Y/N No
Year Built 1983
Tax Year 2023
Lot Size 1.270 Acres
Acres 1.27
Property Description
Location
State IN
County Johnson
Rooms
Basement Exterior Entry, Finished, Full, Walk Out
Kitchen Kitchen Country
Interior
Interior Features Attic Access, Bath Sinks Double Main, Hardwood Floors, Eat-in Kitchen, Screens Complete, Walk-in Closet(s), Windows Thermal, Wood Work Painted
Heating Forced Air, Gas
Cooling Central Electric
Fireplaces Number 2
Fireplaces Type Basement, Family Room
Equipment Smoke Alarm, Sump Pump
Fireplace Y
Appliance Electric Cooktop, Dishwasher, Disposal, Microwave, Oven, Range Hood, Refrigerator, Water Heater, Water Softener Owned
Exterior
Exterior Feature Basketball Court, Gas Grill, Tennis Court(s)
Garage Spaces 3.0
Utilities Available Electricity Connected, Gas, Septic System
View Y/N true
View Neighborhood, Trees/Woods
Building
Story Two
Foundation Concrete Perimeter
Water Municipal/City
Architectural Style TraditonalAmerican
Structure Type Brick
New Construction false
Schools
Elementary Schools Maple Grove Elementary School
Middle Schools Center Grove Middle School Central
High Schools Center Grove High School
School District Center Grove Community School Corp







