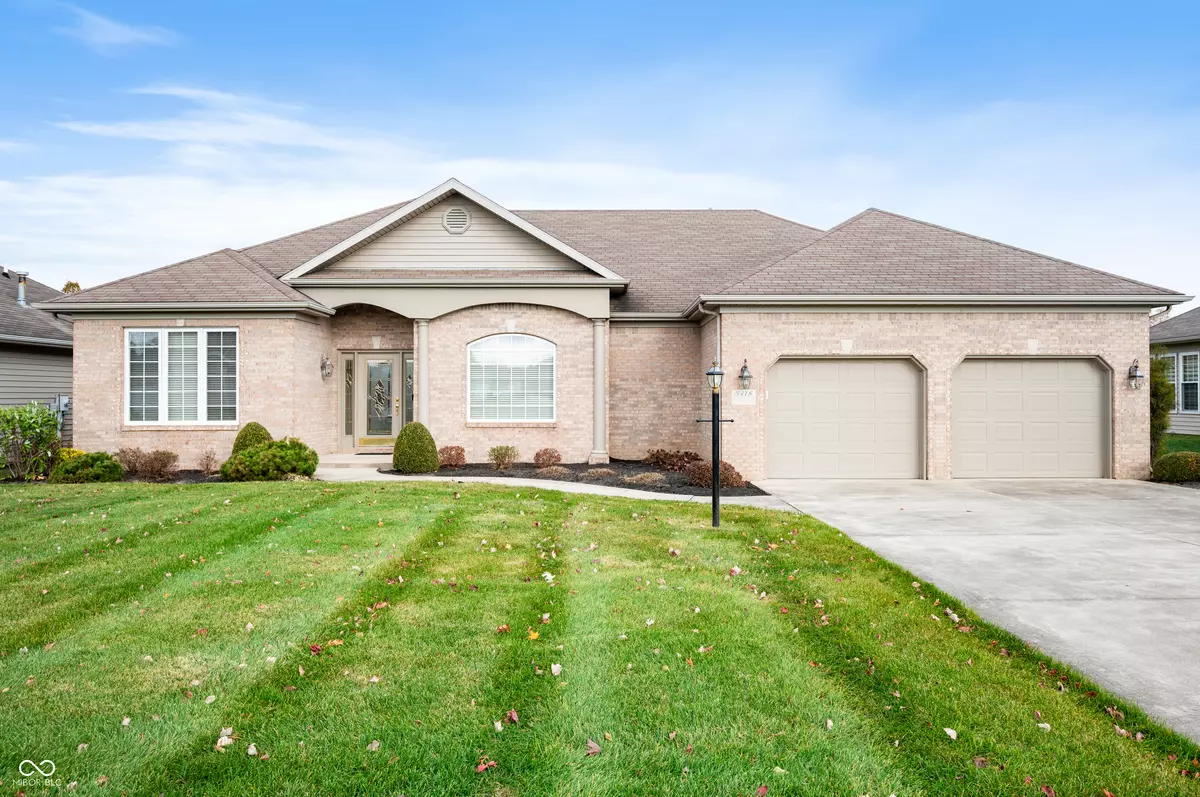
5418 W Westminster BLVD Muncie, IN 47304
2 Beds
2 Baths
2,073 SqFt
OPEN HOUSE
Sun Dec 08, 2:00pm - 4:00pm
UPDATED:
12/03/2024 12:18 AM
Key Details
Property Type Single Family Home
Sub Type Single Family Residence
Listing Status Active
Purchase Type For Sale
Square Footage 2,073 sqft
Price per Sqft $149
Subdivision Westminster Villas
MLS Listing ID 22010108
Bedrooms 2
Full Baths 2
HOA Fees $200/mo
HOA Y/N Yes
Year Built 2002
Tax Year 2023
Lot Size 8,712 Sqft
Acres 0.2
Property Description
Location
State IN
County Delaware
Rooms
Main Level Bedrooms 2
Kitchen Kitchen Some Updates
Interior
Interior Features Attic Pull Down Stairs, Bath Sinks Double Main, Breakfast Bar, Tray Ceiling(s), Entrance Foyer, Paddle Fan, Handicap Accessible Interior, Hi-Speed Internet Availbl, Eat-in Kitchen, Pantry, Walk-in Closet(s), Wood Work Painted
Heating Forced Air, Gas
Cooling Central Electric
Fireplaces Number 1
Fireplaces Type Gas Log, Great Room
Fireplace Y
Appliance Dishwasher, Disposal, Gas Water Heater, MicroHood, Microwave, Electric Oven, Refrigerator, Water Heater, Water Softener Owned
Exterior
Garage Spaces 2.0
View Y/N false
Building
Story One
Foundation Crawl Space
Water Municipal/City
Architectural Style Ranch
Structure Type Brick,Vinyl Siding
New Construction false
Schools
Elementary Schools Wes-Del Elementary School
School District Wes-Del Community Schools
Others
HOA Fee Include Clubhouse,Entrance Common,Lawncare,Snow Removal
Ownership Horizontal Prop Regime







