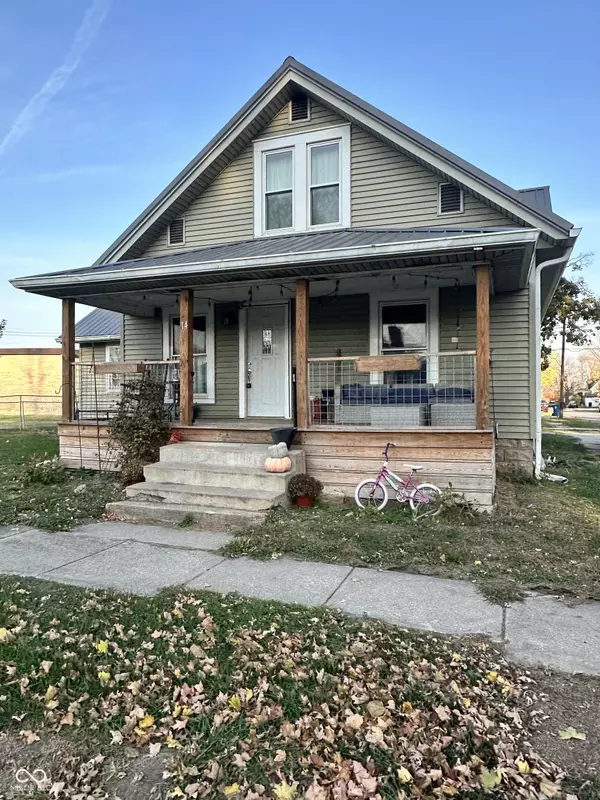
14 S 5th ST Gosport, IN 47433
3 Beds
2 Baths
2,576 SqFt
UPDATED:
11/02/2024 10:33 PM
Key Details
Property Type Single Family Home
Sub Type Single Family Residence
Listing Status Active
Purchase Type For Sale
Square Footage 2,576 sqft
Price per Sqft $77
Subdivision No Subdivision
MLS Listing ID 22009528
Bedrooms 3
Full Baths 2
HOA Y/N No
Year Built 1970
Tax Year 2023
Lot Size 10,890 Sqft
Acres 0.25
Property Description
Location
State IN
County Owen
Rooms
Basement Daylight/Lookout Windows, Partial, Unfinished, Walk Out
Main Level Bedrooms 2
Kitchen Kitchen Some Updates
Interior
Interior Features Hardwood Floors, Hi-Speed Internet Availbl, Pantry, Windows Vinyl, Windows Wood
Heating Forced Air, Gas
Cooling Central Electric
Fireplaces Number 1
Fireplaces Type Bedroom
Equipment Smoke Alarm, Sump Pump
Fireplace Y
Appliance Dishwasher, Dryer, Electric Water Heater, Kitchen Exhaust, Electric Oven, Range Hood, Refrigerator, Washer, Water Softener Owned
Exterior
Exterior Feature Not Applicable
Garage Spaces 2.0
Utilities Available Cable Available, Electricity Connected, Gas, Sewer Connected, Water Connected
View Y/N true
View City
Building
Story One and One Half
Foundation Block
Water Municipal/City
Architectural Style Contemporary
Structure Type Vinyl Siding
New Construction false
Schools
Elementary Schools Gosport Elementary School
Middle Schools Owen Valley Middle School
High Schools Owen Valley Community High School
School District Spencer-Owen Community Schools







