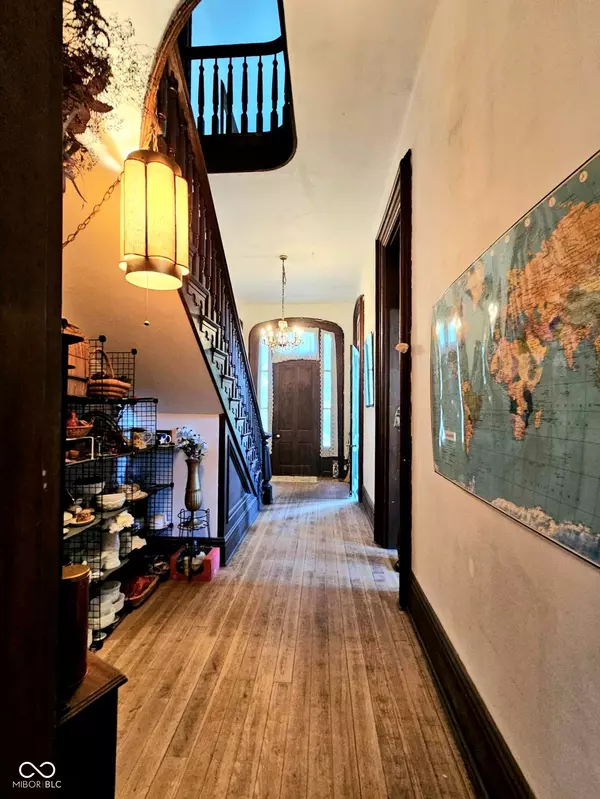
2490 S County Road 60 E Greensburg, IN 47240
5 Beds
3 Baths
5,157 SqFt
UPDATED:
10/11/2024 10:48 PM
Key Details
Property Type Single Family Home
Sub Type Single Family Residence
Listing Status Active
Purchase Type For Sale
Square Footage 5,157 sqft
Price per Sqft $87
Subdivision No Subdivision
MLS Listing ID 21998222
Bedrooms 5
Full Baths 3
HOA Y/N No
Year Built 1860
Tax Year 2023
Lot Size 0.920 Acres
Acres 0.92
Property Description
Location
State IN
County Decatur
Rooms
Basement Unfinished
Main Level Bedrooms 1
Interior
Interior Features Attic Stairway, Built In Book Shelves, Entrance Foyer, Hardwood Floors, In-Law Arrangement, Eat-in Kitchen, Walk-in Closet(s), Windows Wood, Wood Work Stained
Heating Dual, Forced Air, Gas
Cooling None, Window Unit(s)
Fireplaces Number 3
Fireplaces Type Electric, Gas Log, Woodburning Fireplce
Fireplace Y
Appliance None
Exterior
Exterior Feature Barn Mini, Storage Shed
Garage Spaces 3.0
View Y/N true
View Rural
Building
Story Two
Foundation Stone
Water Municipal/City
Architectural Style Georgian
Structure Type Brick
New Construction false
Schools
Elementary Schools Greensburg Elementary
Middle Schools Greensburg Community Jr High
High Schools Greensburg Community High School
School District Greensburg Community Schools







