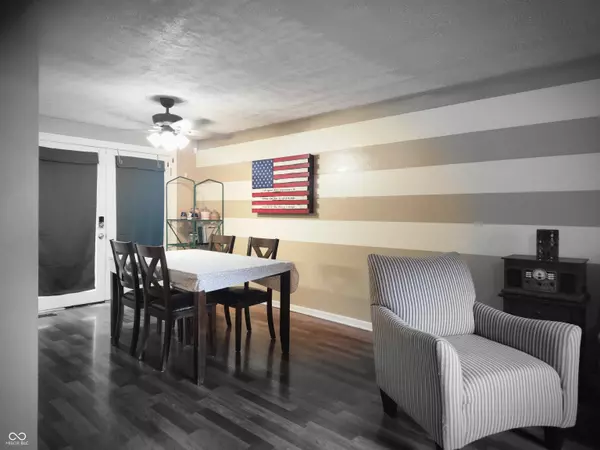
5715 Sage CT Indianapolis, IN 46237
3 Beds
2 Baths
1,788 SqFt
UPDATED:
11/20/2024 07:49 PM
Key Details
Property Type Single Family Home
Sub Type Single Family Residence
Listing Status Active
Purchase Type For Sale
Square Footage 1,788 sqft
Price per Sqft $117
Subdivision Arlington Acres North
MLS Listing ID 21995458
Bedrooms 3
Full Baths 1
Half Baths 1
HOA Y/N No
Year Built 1980
Tax Year 2023
Lot Size 10,018 Sqft
Acres 0.23
Property Description
Location
State IN
County Marion
Rooms
Main Level Bedrooms 2
Kitchen Kitchen Country
Interior
Interior Features Eat-in Kitchen
Heating Heat Pump
Cooling Central Electric
Fireplaces Number 1
Fireplaces Type Family Room
Fireplace Y
Appliance Dishwasher, Disposal, Electric Oven, Refrigerator
Exterior
Exterior Feature Not Applicable
Garage Spaces 1.0
Utilities Available Gas, Sep Electric Meter, Water Connected
Waterfront false
View Y/N false
Building
Story Two
Foundation Full
Water Municipal/City
Architectural Style Multi-Level
Structure Type Brick,Vinyl Siding
New Construction false
Schools
Middle Schools Franklin Community Middle School
High Schools Franklin Community High School
School District Franklin Community School Corp







