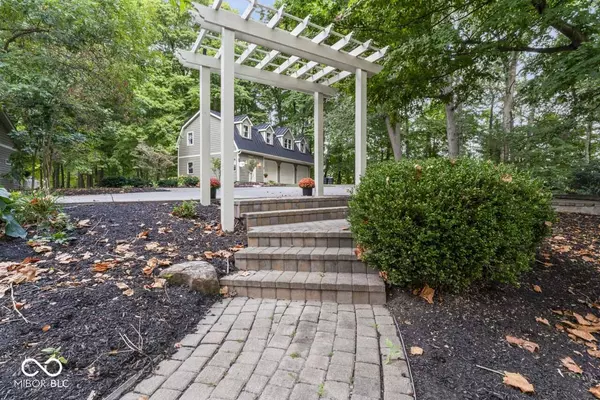
19431 Prairie Baptist RD Noblesville, IN 46060
7 Beds
8 Baths
11,326 SqFt
UPDATED:
10/10/2024 02:18 PM
Key Details
Property Type Single Family Home
Sub Type Single Family Residence
Listing Status Active
Purchase Type For Sale
Square Footage 11,326 sqft
Price per Sqft $158
Subdivision No Subdivision
MLS Listing ID 21859027
Bedrooms 7
Full Baths 6
Half Baths 2
HOA Y/N No
Year Built 1978
Tax Year 2021
Lot Size 4.130 Acres
Acres 4.13
Property Description
Location
State IN
County Hamilton
Rooms
Basement Finished, Walk Out
Main Level Bedrooms 4
Kitchen Kitchen Updated
Interior
Interior Features Built In Book Shelves, Vaulted Ceiling(s), Walk-in Closet(s), Hardwood Floors, Wet Bar, Breakfast Bar, Bath Sinks Double Main, Center Island, Pantry
Heating Forced Air, Heat Pump, Electric
Cooling Central Electric
Fireplaces Number 4
Fireplaces Type Basement, Primary Bedroom, Great Room, Hearth Room
Equipment Smoke Alarm, Sump Pump
Fireplace Y
Appliance Gas Cooktop, Dishwasher, Disposal, Microwave, Refrigerator, Bar Fridge, Ice Maker, Warming Drawer, Double Oven, Electric Water Heater
Exterior
Exterior Feature Barn Mini, Carriage/Guest House, Outdoor Fire Pit
Garage Multiple Garages
Garage Spaces 4.0
Building
Story Three Or More
Foundation Concrete Perimeter, Block
Water Private Well
Architectural Style TraditonalAmerican
Structure Type Cedar,Stone
New Construction false
Schools
Middle Schools Fall Creek Junior High
High Schools Hamilton Southeastern Hs
School District Hamilton Southeastern Schools







